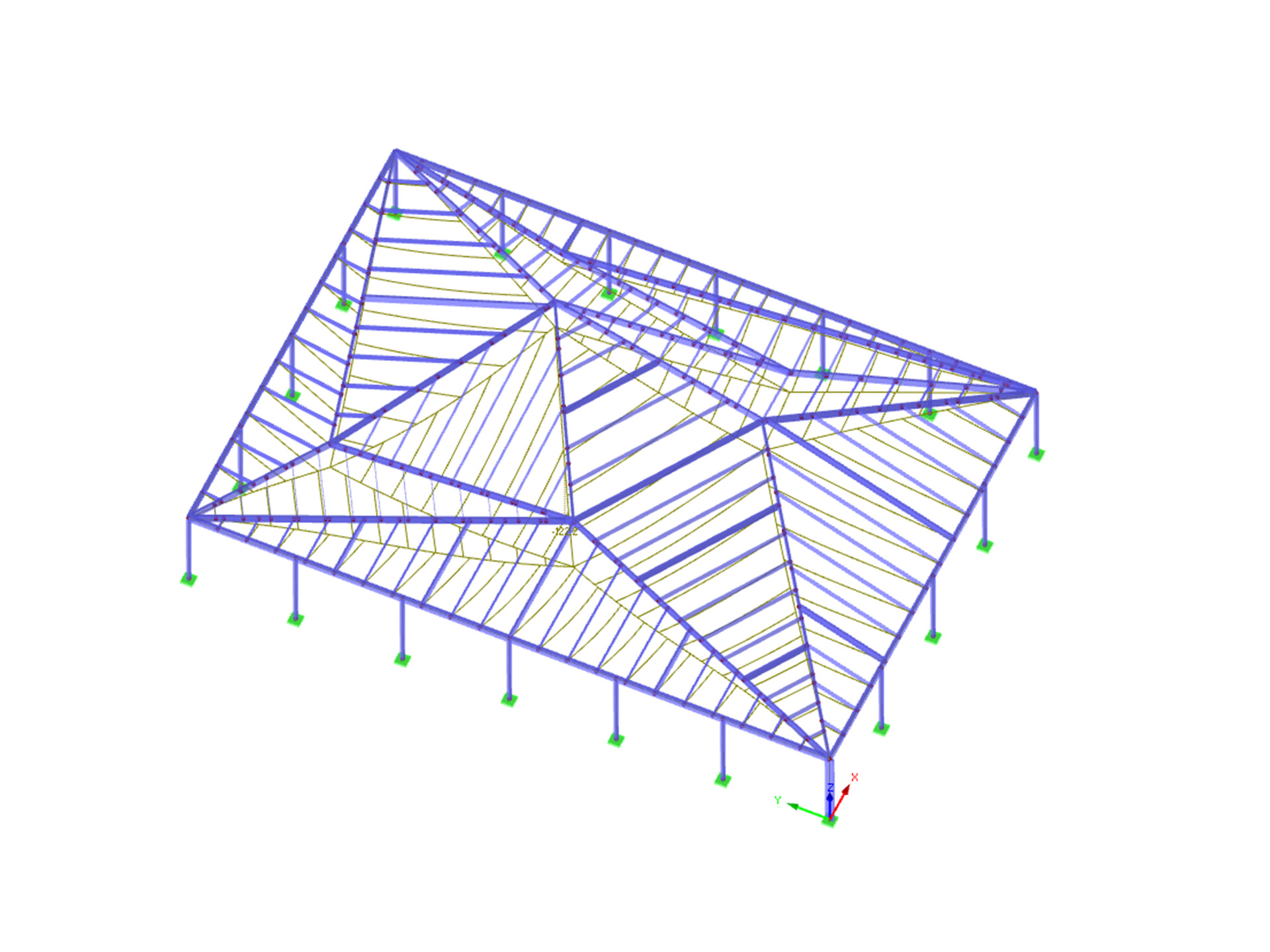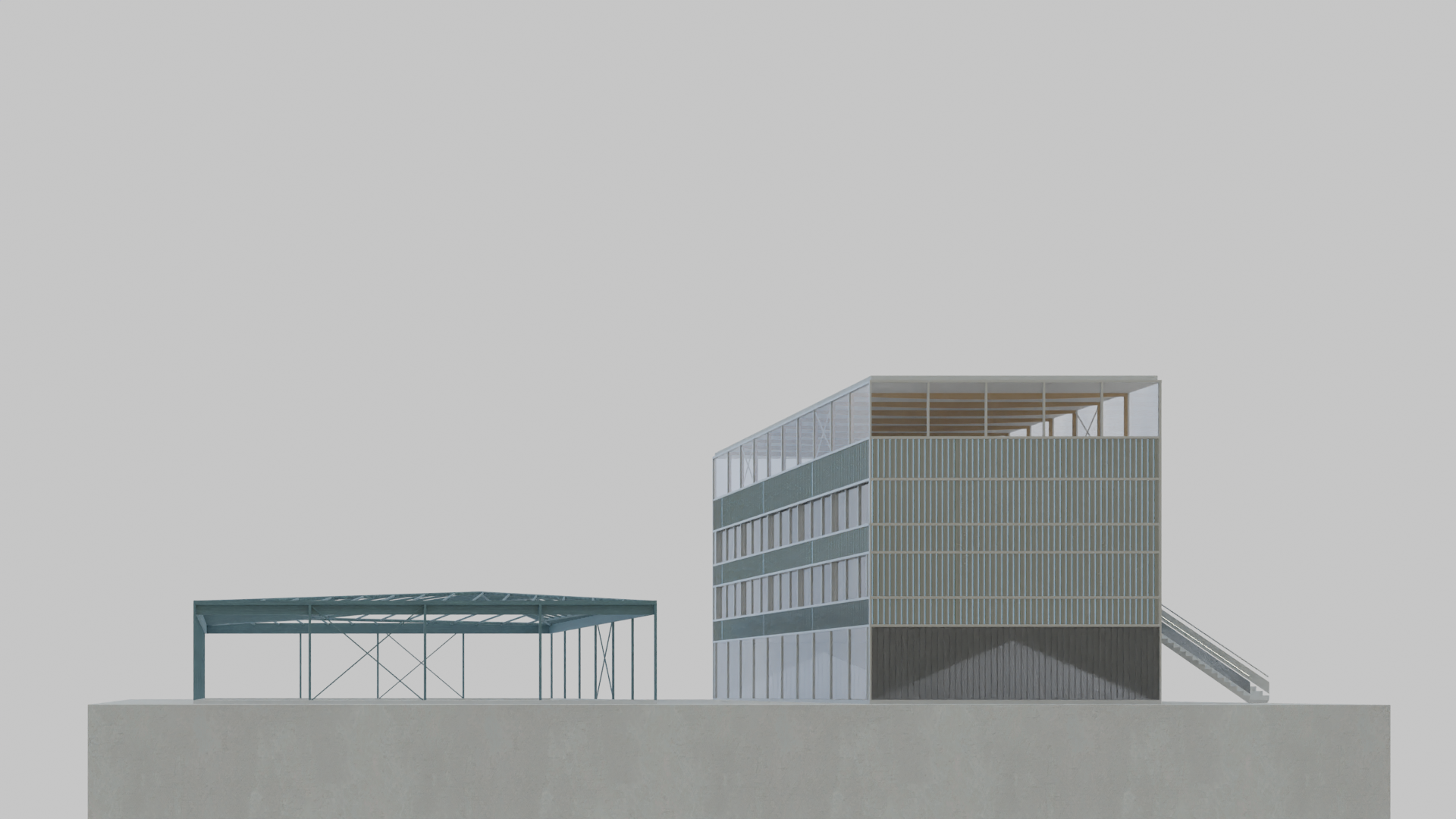
Model Perspective
Context
Design for a Pavilion and Artist Residency on the ESMT Campus (European School of Management and Technology)
The ESMT is housed on the premisse of the Former State Council Building of the DDR (Staatsraatgebäude). Then a governmental building, now a private educational institution.
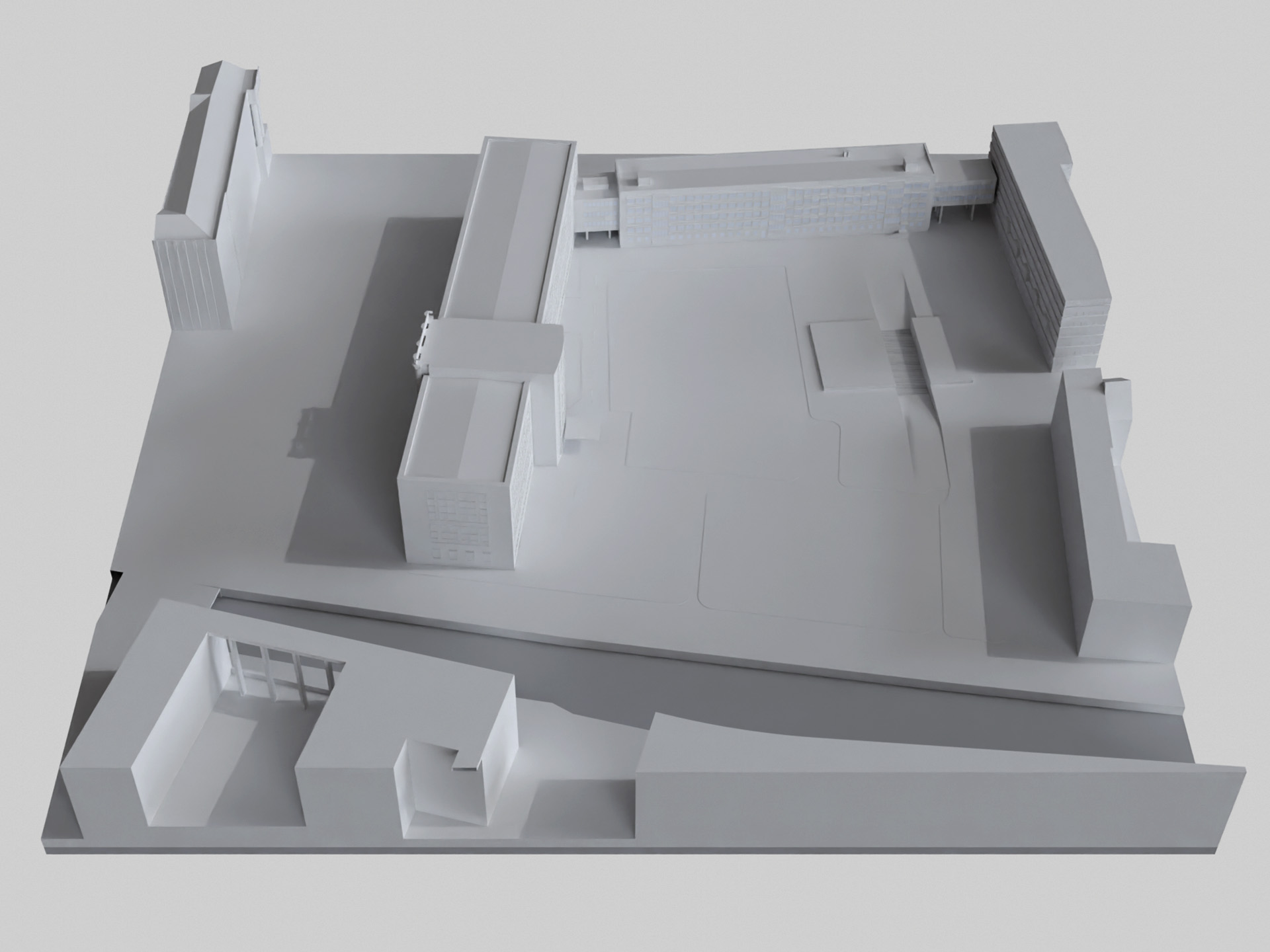
Concept
Design for a Pavilion and Artist Residency on the ESMT Campus (European School of Management and Technology)
The ground and upper floors host communal and semi-public spaces, while the residential units are accessed via an external corridor that sits within the building envelope but outside the building’s skin. This arrangement creates a dormitory-like structure that echoes the utilitarian log of the campus. The ground and upper floors introduce intermediate spaces intended to foster communication between students and visiting artists, while the staircase is positioned to be inviting to the neighborhood.
Structure and Construction
The Pavilion has been designed with a light steel structure, to create a lightweight structure, which is both affordable, and creates a sense of lghtness. Through several iterations, it has been searched for the ideal structural configuration and dmember dimensions.
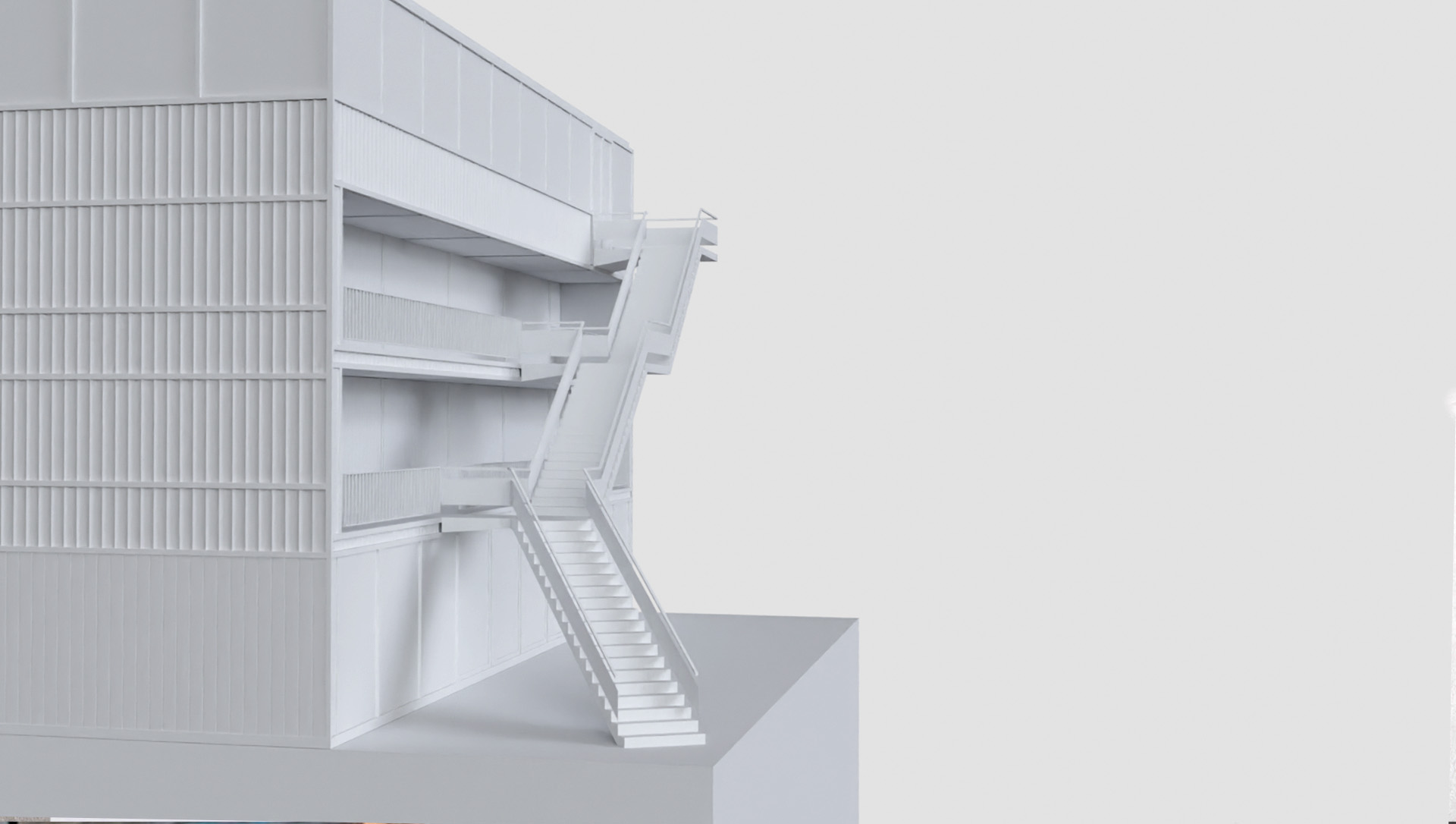
RFEM Calculations
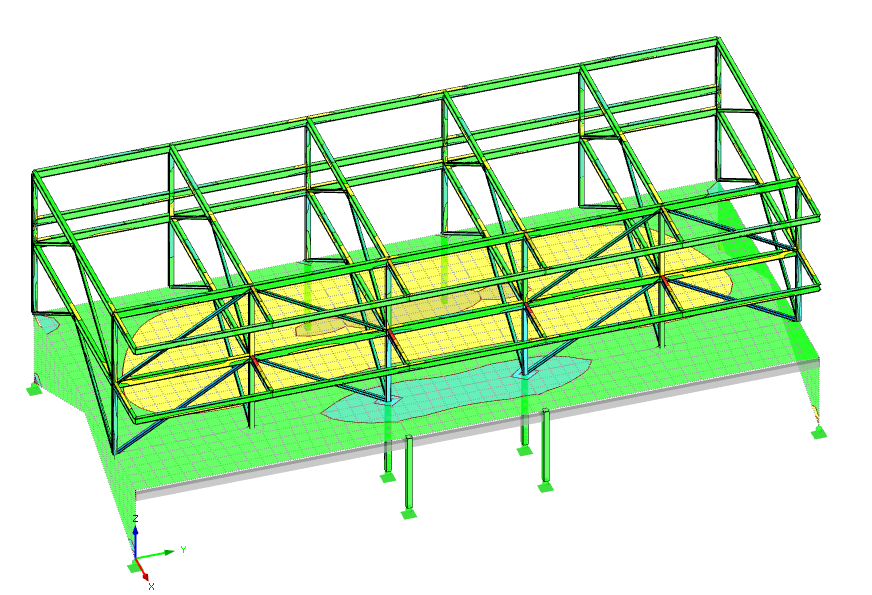
Stresses
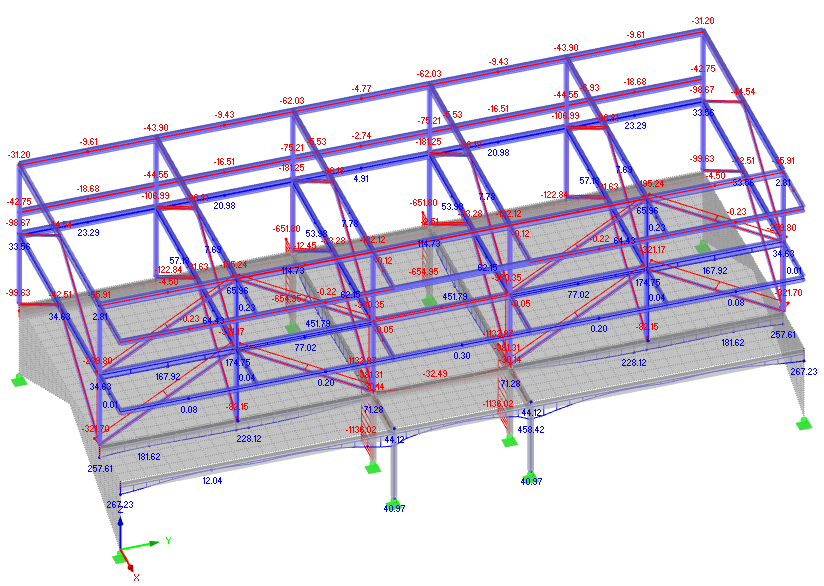
Internal Forces
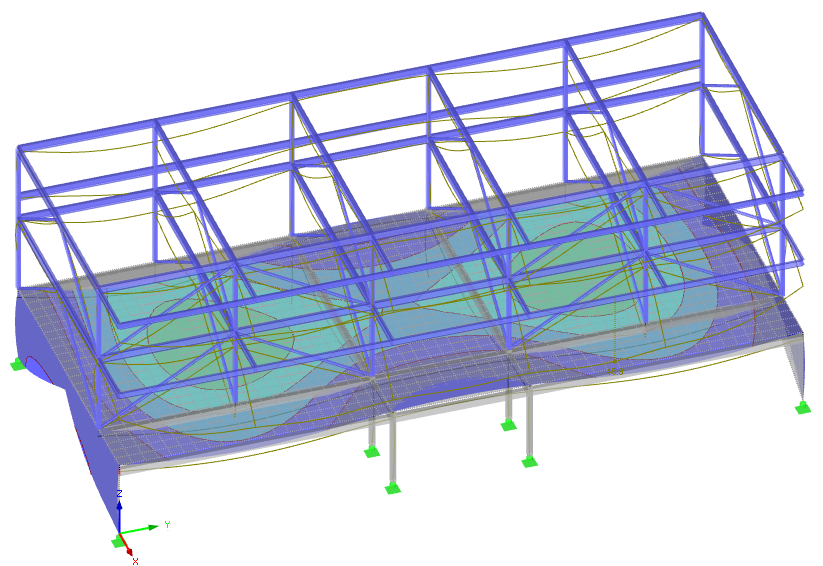
Deformation
Iteration B
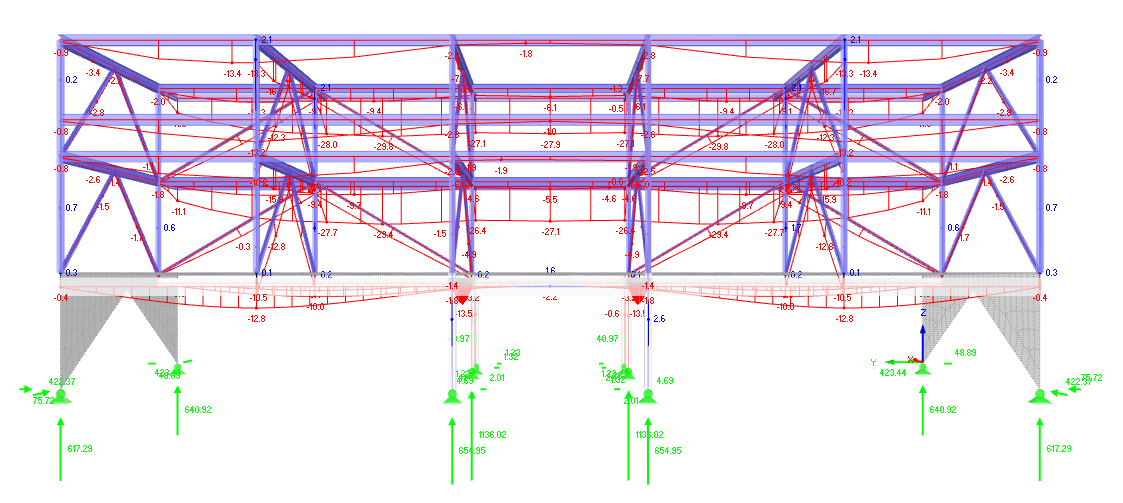
Elevation A
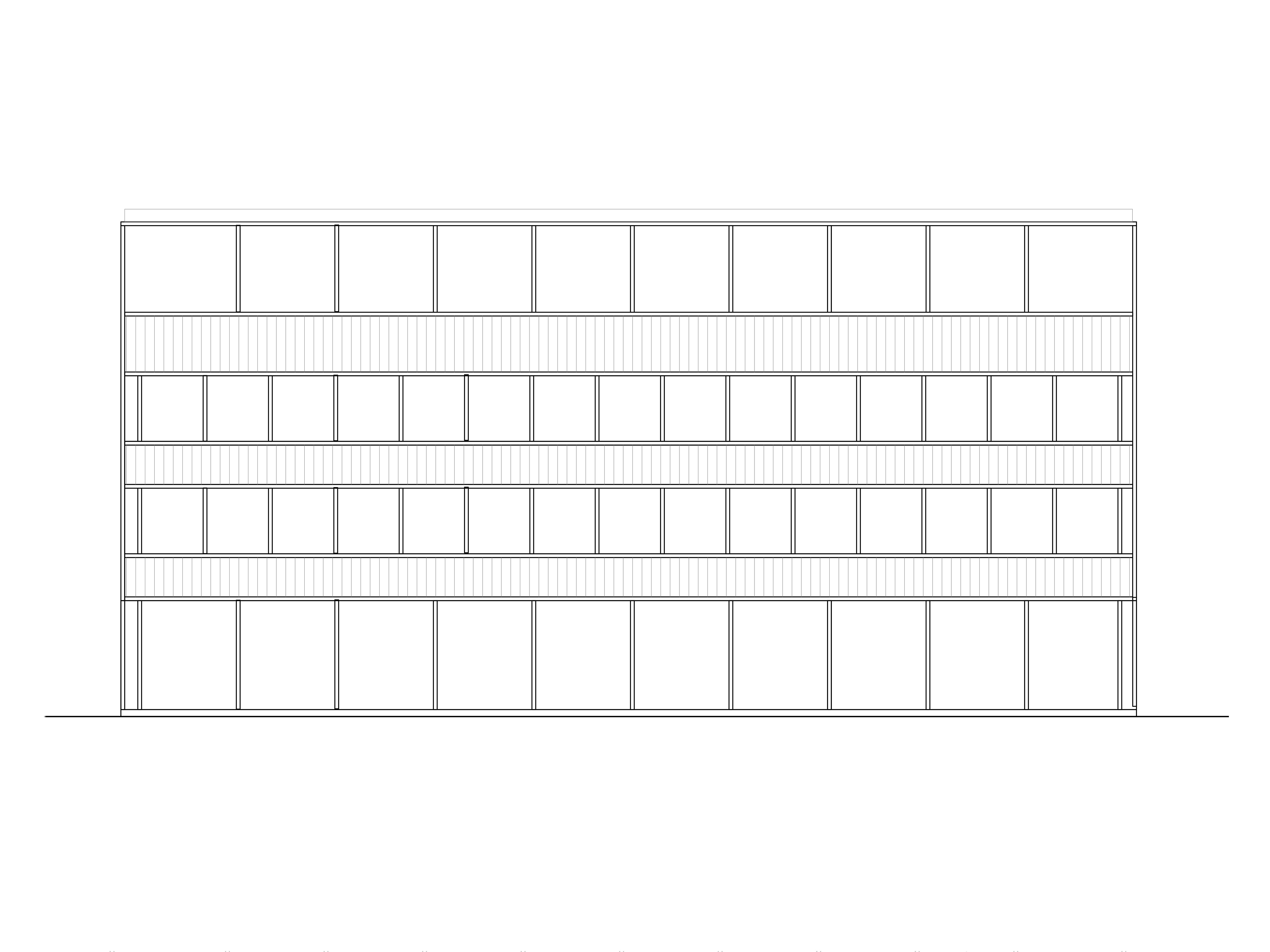
Elevation B
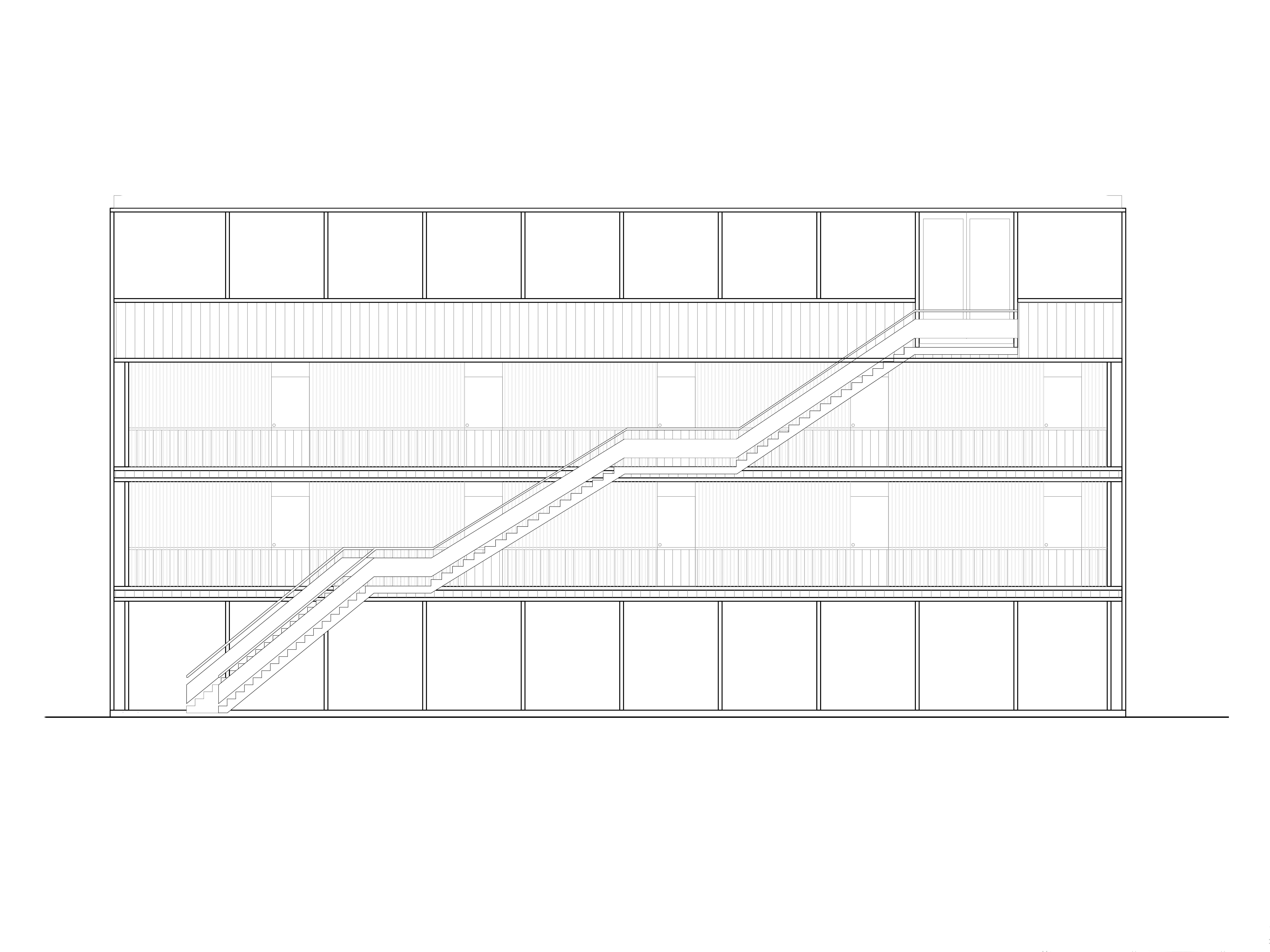
Elevation C
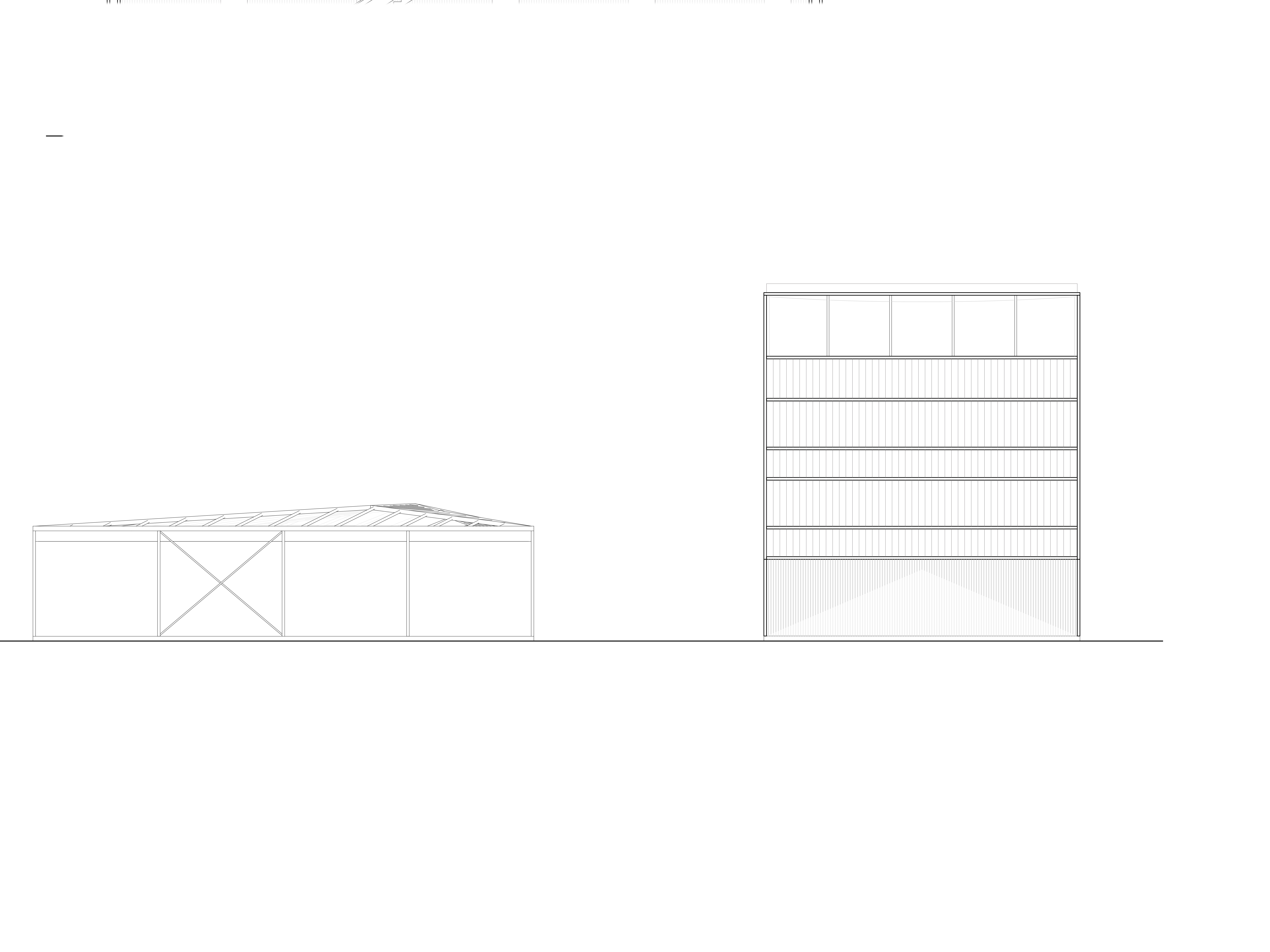
Elevation C
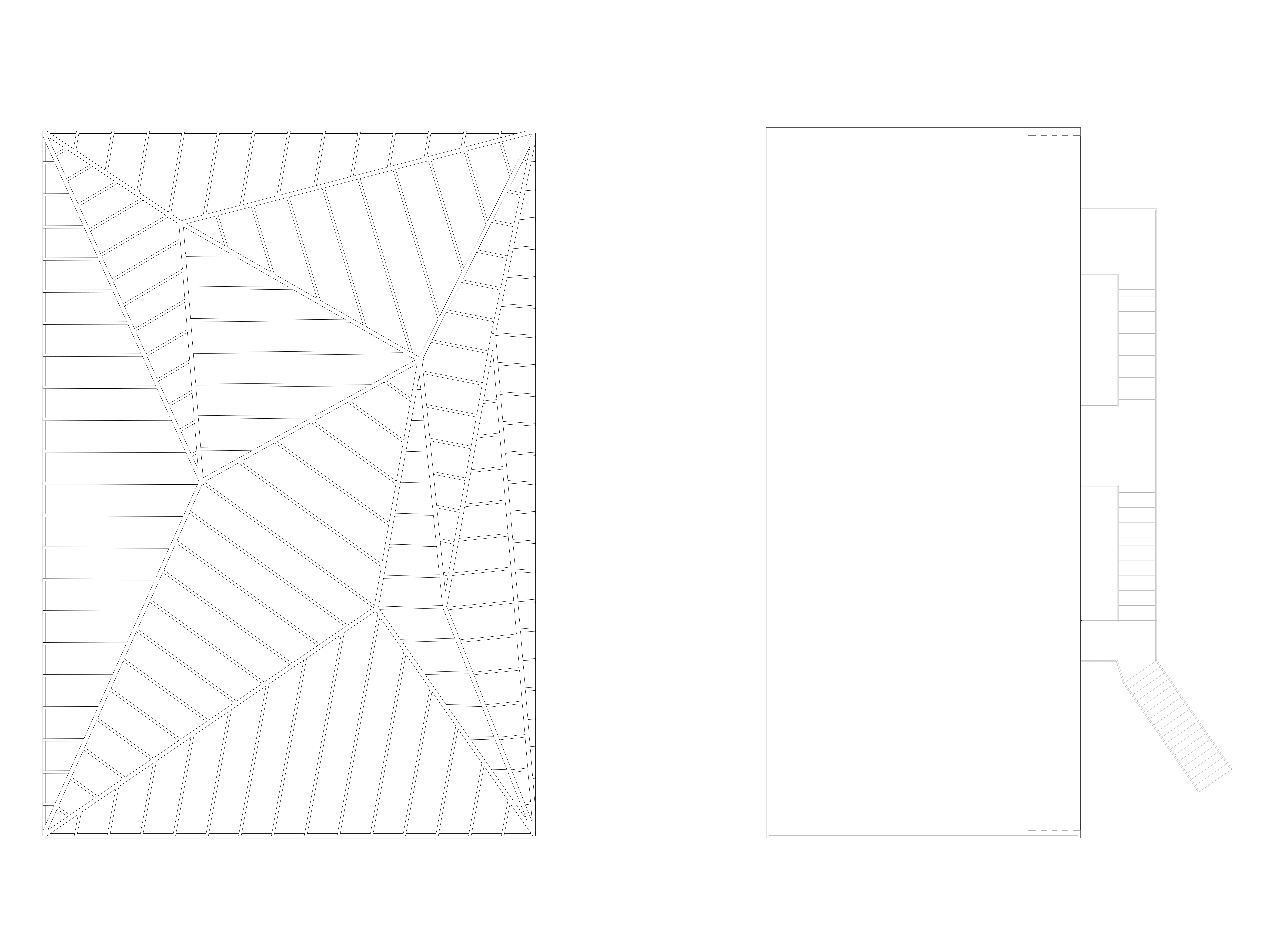
Iterations:
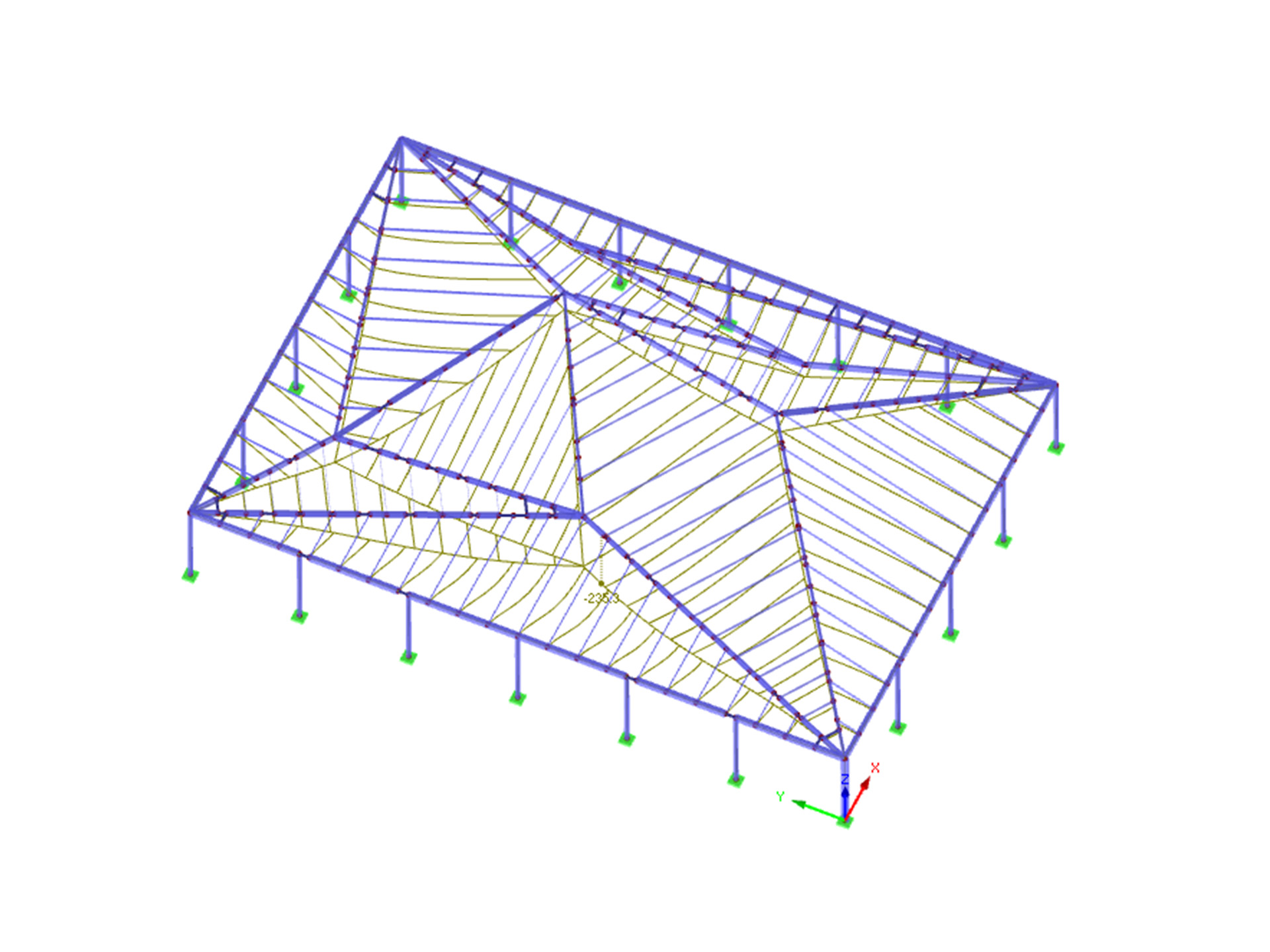
Deformation 235 mm
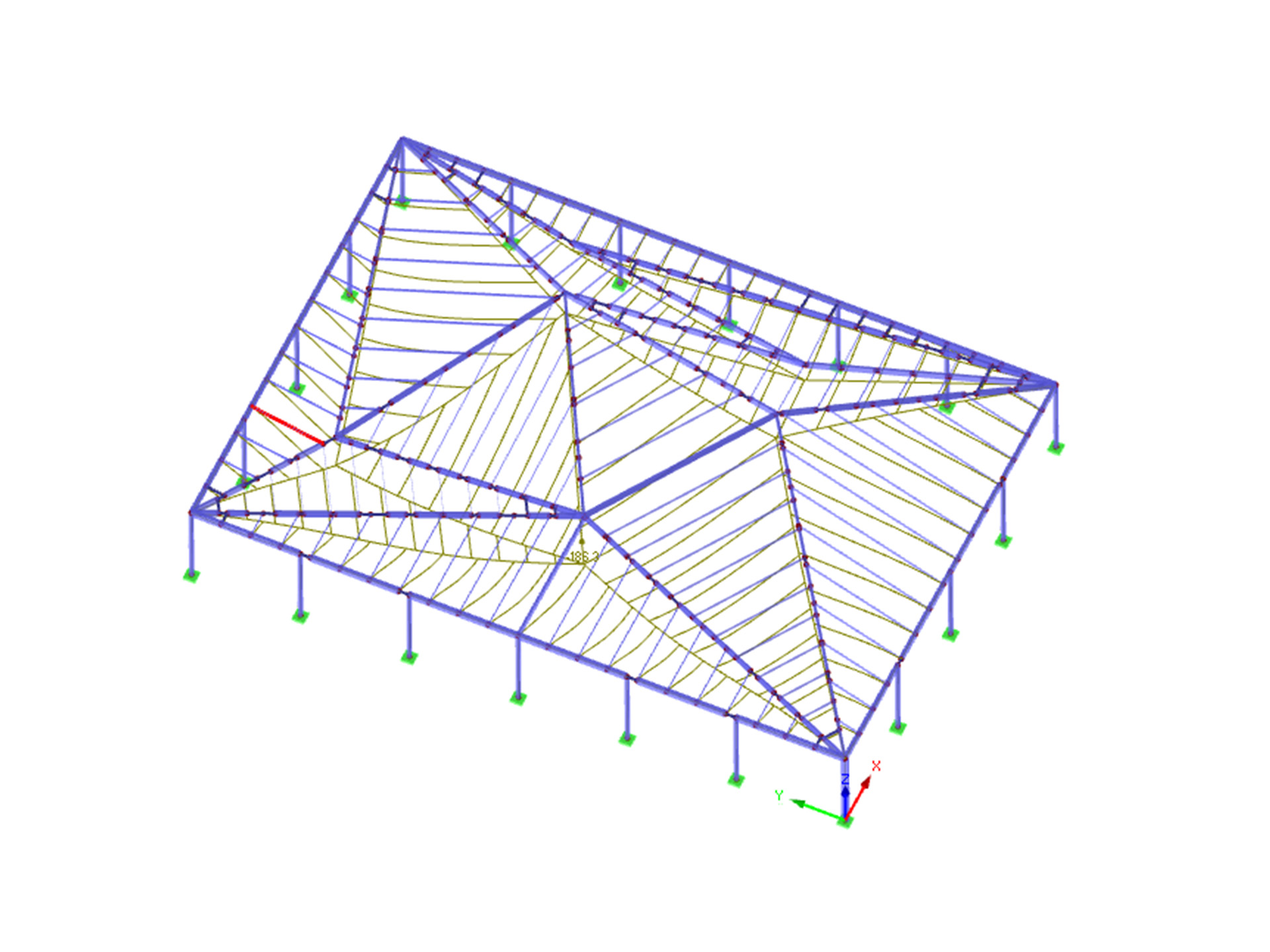
Deformation 186 mm
