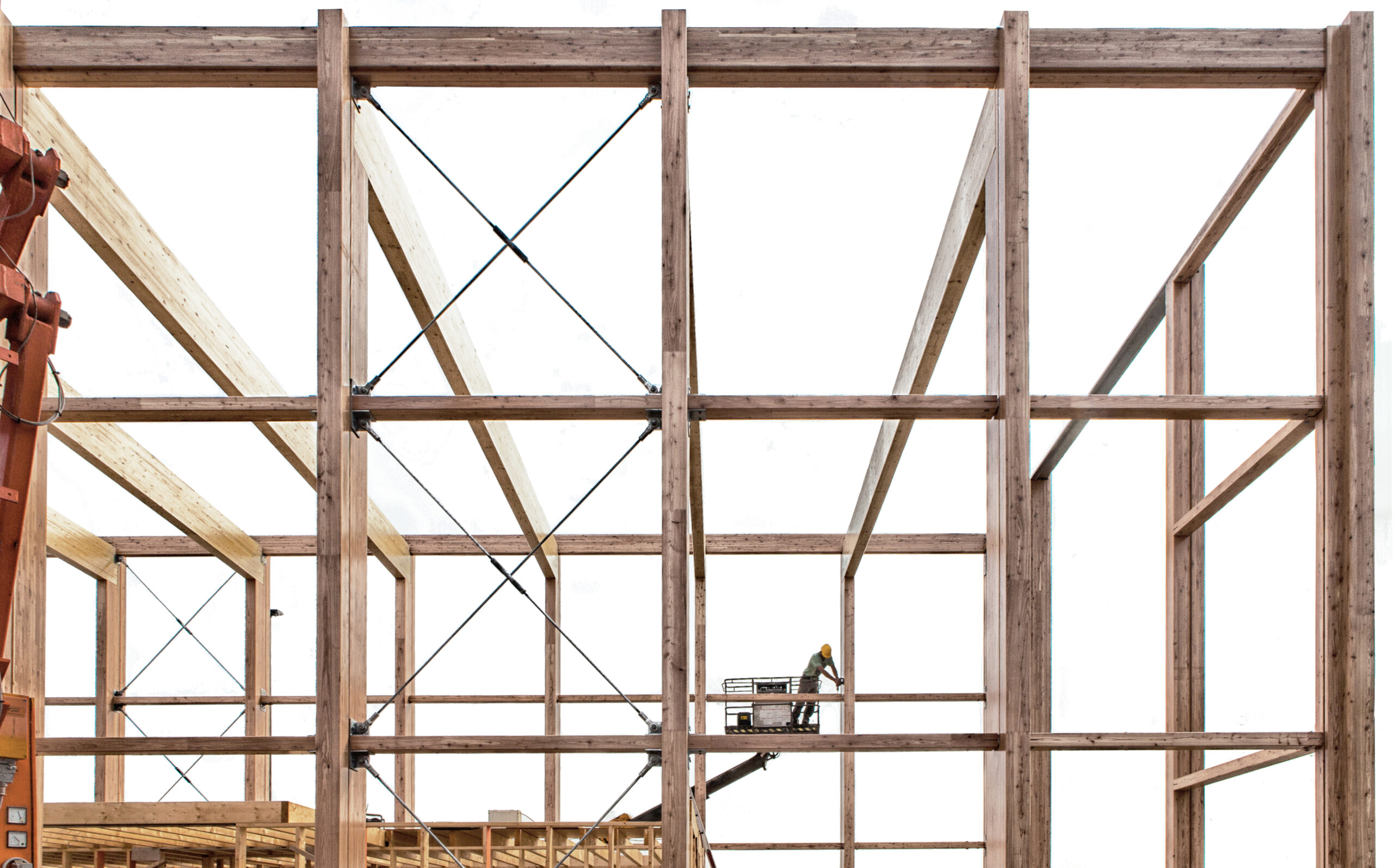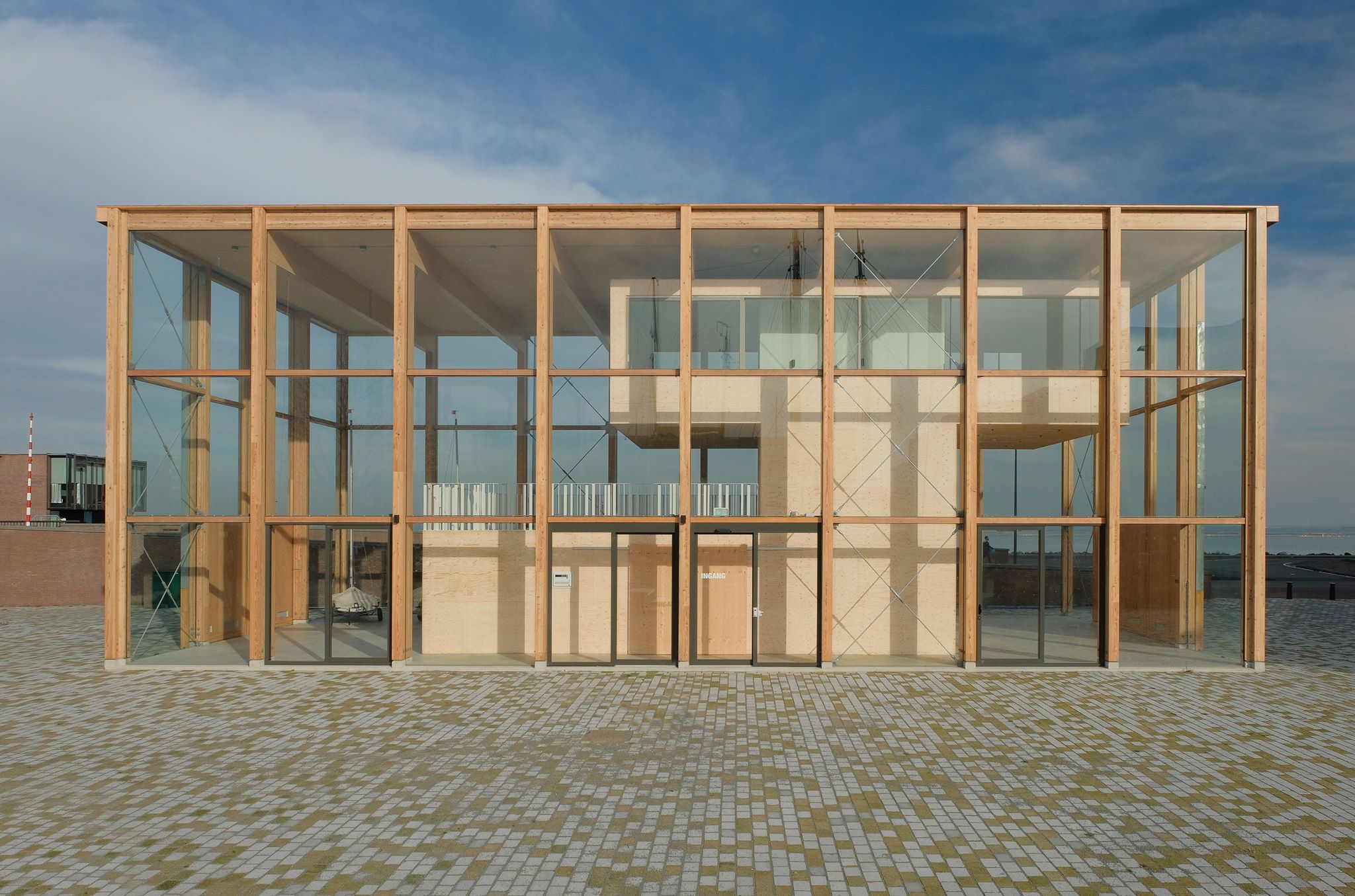
Photograph by
Concept
This clubhouse, designed with architects Beth Margulis and Floor Moormann is located in a relatively young suburb of Amsterdam: IJburg.
The clubhouse organizes spaces for a sailing club, which makes its use fluctuate seasonally. The building is build according a house in house concept. The outer structural layer profides a climatic bufferzone for activities which are associated with the summer, whereass the inner nucleus is used all year through. The spatial strategy and the choice of materials in structural wood and single glazing render the building inexpensive and durable.
The result was a highly affordable structure of about 400.000,- Euros. This was less then half the costs of what most competiting offices had calculated for their designs.
I contributed from the concept phase: The idea of the structural layers and buffer zones was inspired on the work of Jean-Philippe Vassal, which intentionally seperates the skinn, to extend affordable floor space, while the inner spatial configuration was based on the idea of „Bigness“, as conceptualized by Rem Koolhaas.
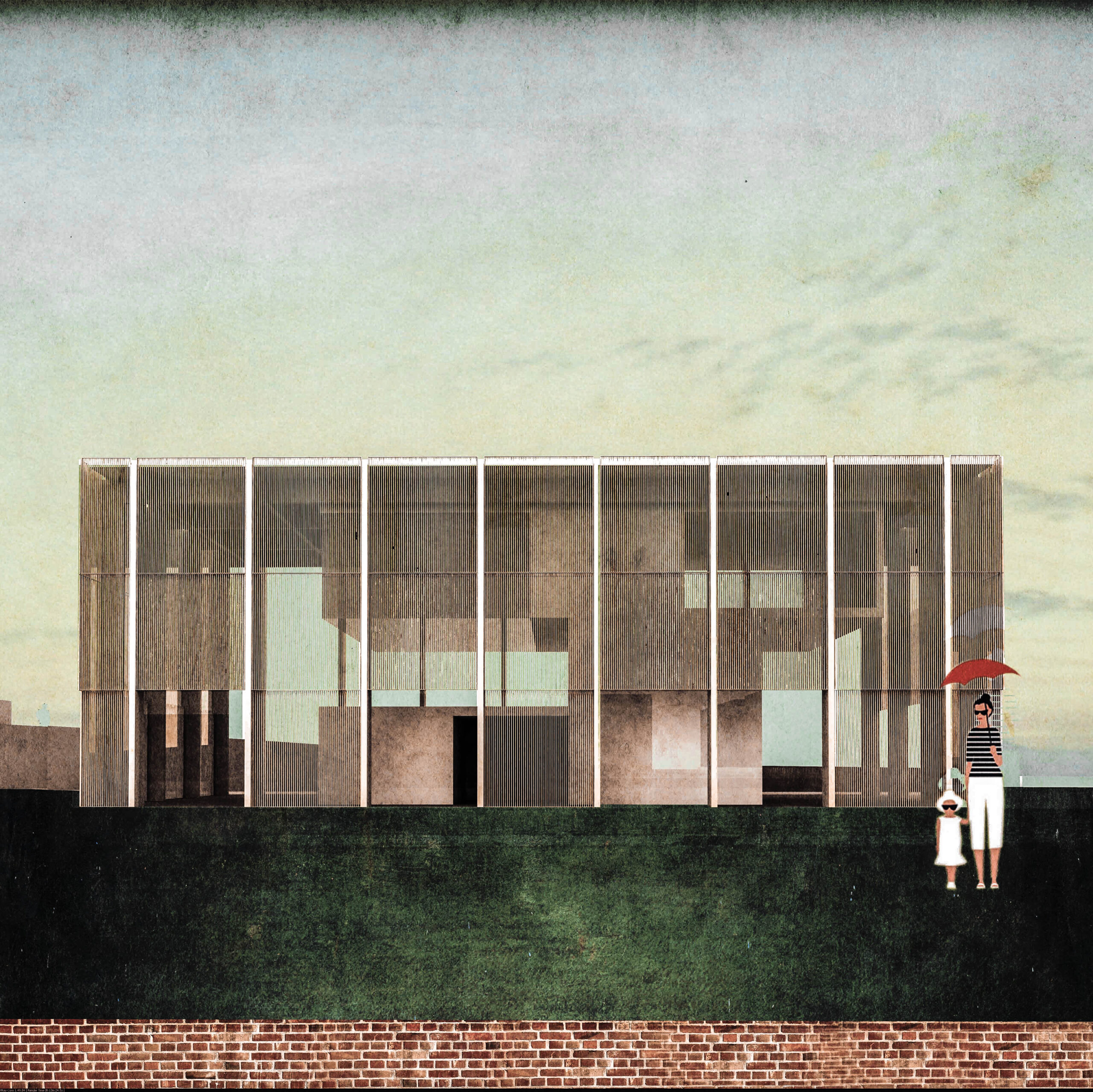
Drawings
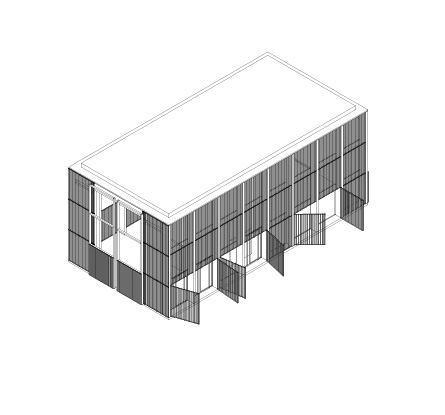
Isometry
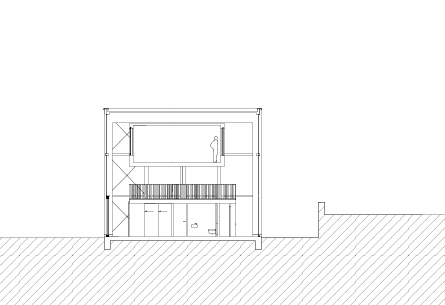
Short Section
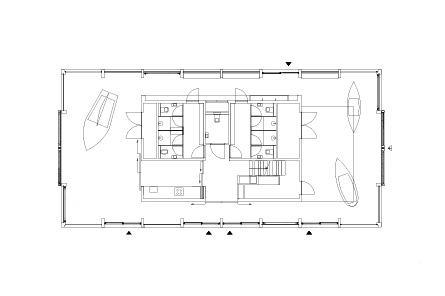
Ground Floor

Section
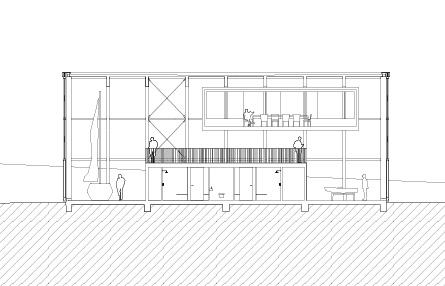
Long Section
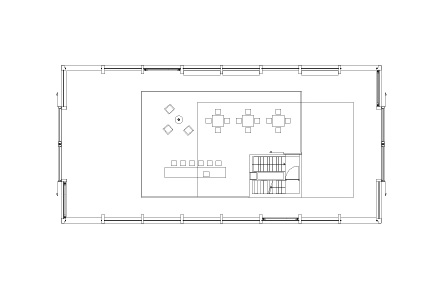
Top Floor
